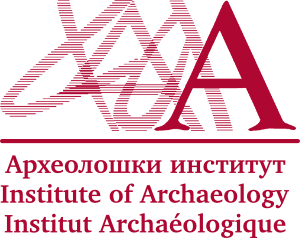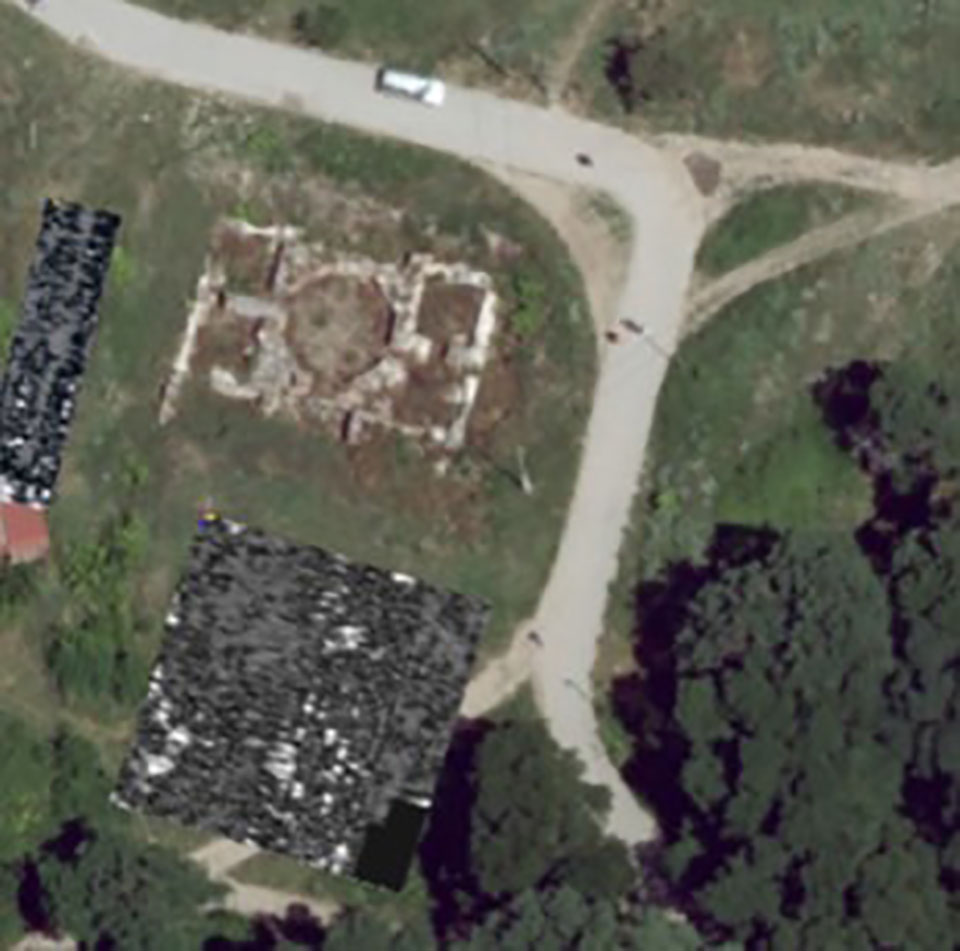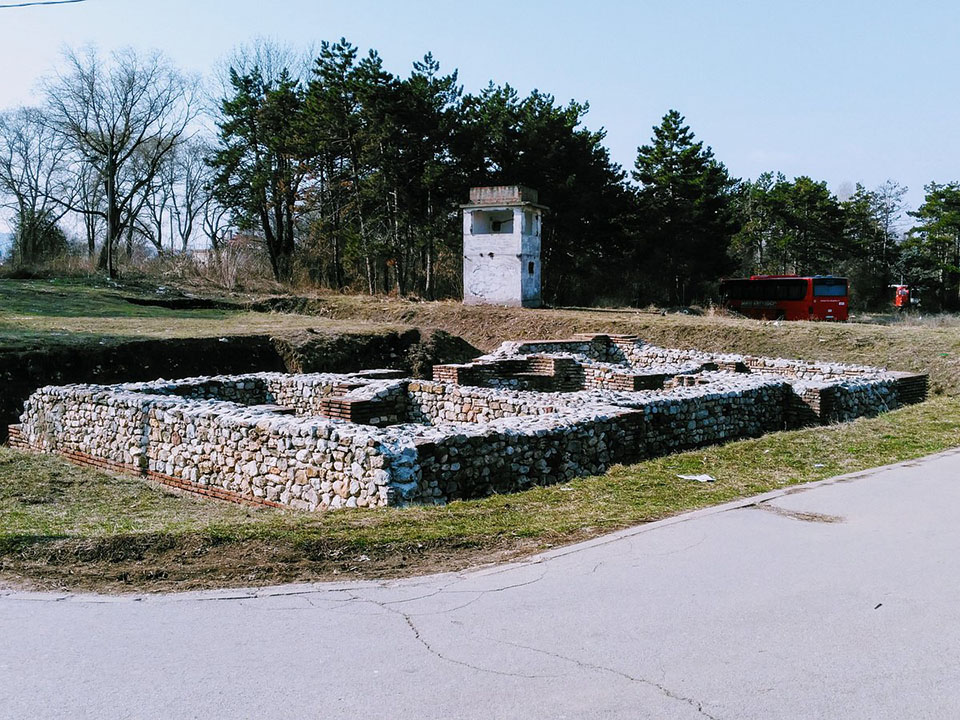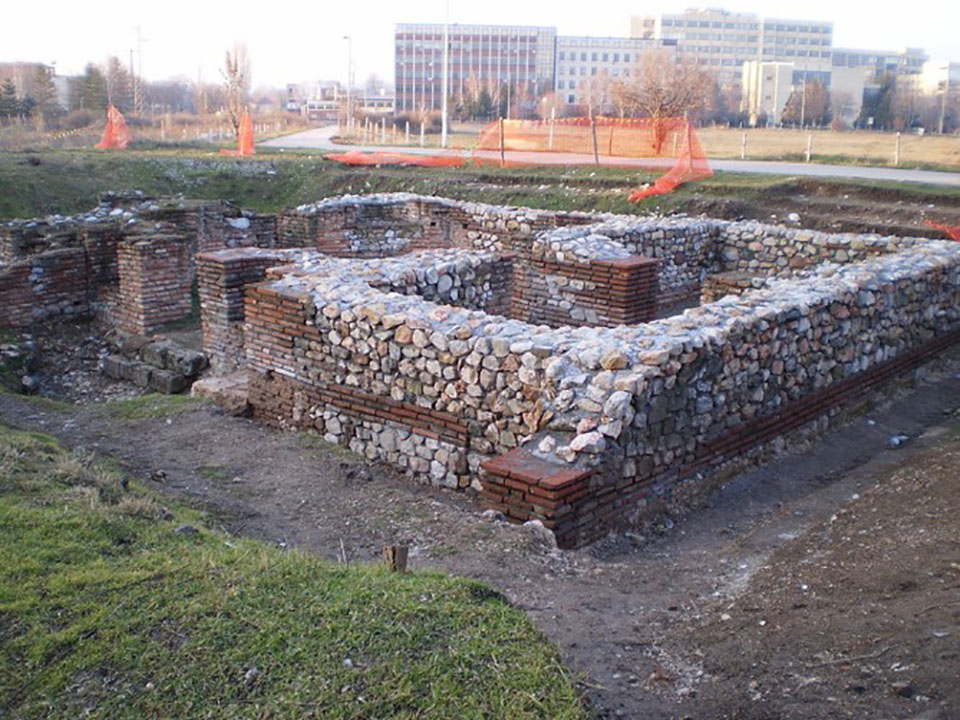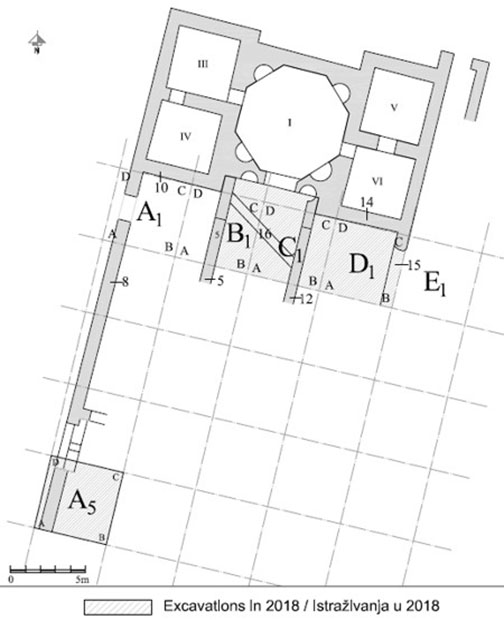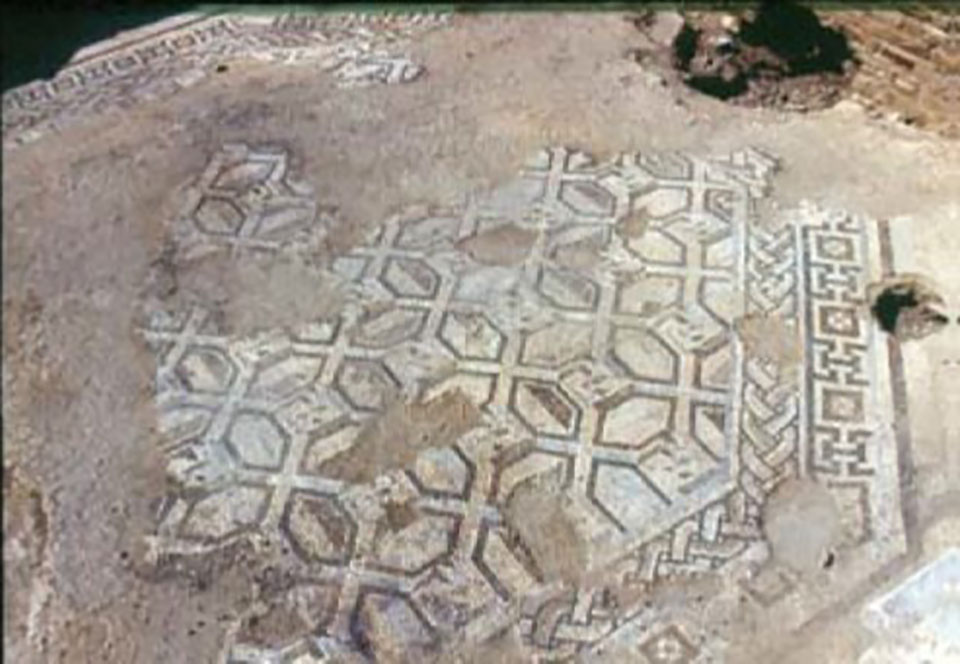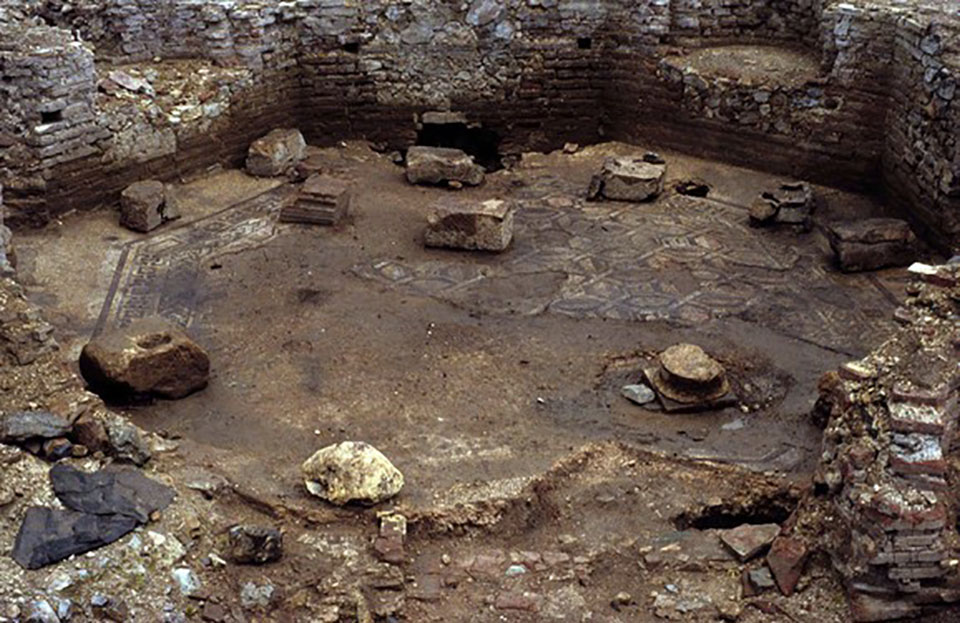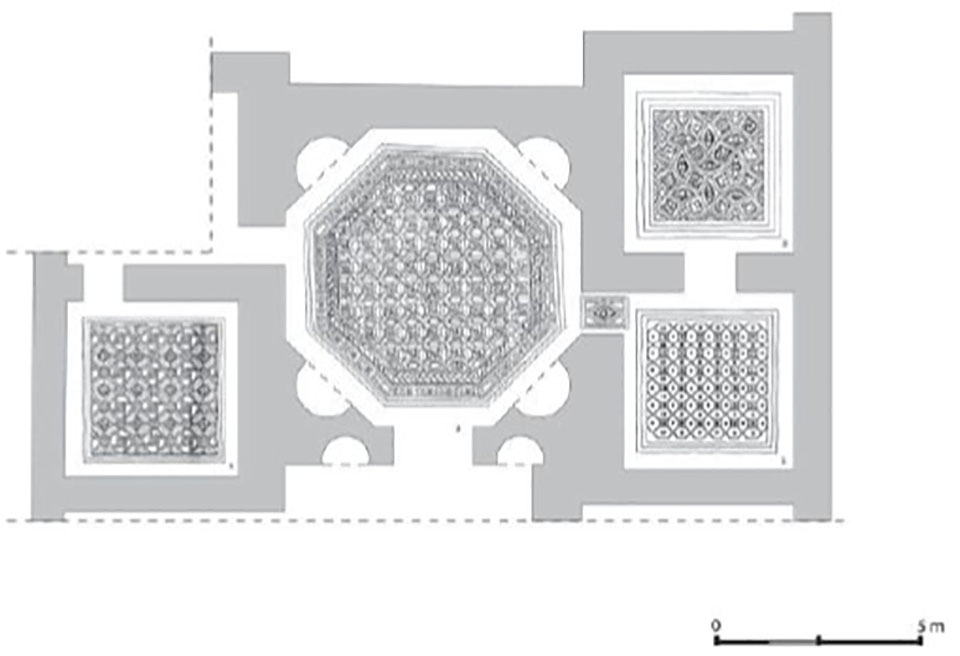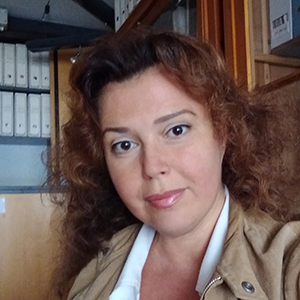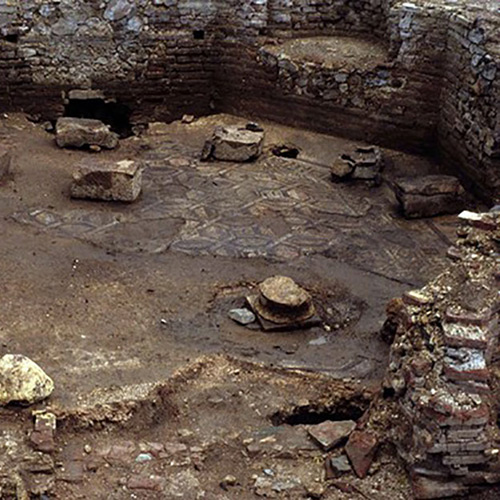
NAISSUS – NIŠ FORTRESS

About the project
Archaeological excavations of the Building with octagon in the locality Gradsko Polje, Niš Fortress
Director: Dr Nadežda Gavrilović Vitas
Team :
Dr Igor Bjelić, Institute of Archaeology Belgrade
MA Marija Jović, Institute of Archaeology Belgrade
Museum advisor Vesna Crnoglavac, National Museum in Niš
Curator Slobodan Mitić, National Museum in Niš
Co-operation:
National Museum in Niš
Institute for the Protection of Cultural Monuments in Niš
The building with an octagon is located inside the Late Antique fortification of Naissus, modern Niš, on the locality known as “Gradsko Polje”, and present a luxurious public building with rich architectural plastic, fresco painting and mosaics. Based on the position and monumentality of the building with an octagon, it can be assumed that it was used for the temporary residence of high dignitaries close to the imperial family or perhaps members of the imperial family and the Roman emperors themselves during their visits and stay in Naissus.
The Building with an octagon
The building with an octagon is located inside the Late Antique fortification of Naissus, modern Niš, in the locality known as “Gradsko Polje”. In 1987, building works for a pedestrian path that would connect the fortress with the Technical Faculties were conducted, during which the workers discovered remains of an antique building, which caused the need for archaeological excavations. The excavations were carried out in two campaigns, during 1987 and 1988 year, and were part of the project “Ancient Naissus – Romanization and Urbanization, Ancient Topography” of the Institute of Archaeology in Belgrade. During the excavations in the first archaeological campaign, an area of about 200 m2 consisting of three rooms was researched, with one room of approximately square shape (9.1×9.36) with an internal octagonal plan. In the second campaign of archaeological research, two more rooms were excavated thus forming the complete plan of two rooms eastern from the central octagonal room and two rooms western from the central octagonal room, with a researched area of about 350 m2. In the same year, the conservation of the uncovered walls of the building was undertaken and due to the finding of the coin dated to the period of Maximinus Daia’s reign (305-313), the building was dated to the end of the 3rd and the beginning of the 4th century. Until 2012, unfortunately, the building with an octagon wasn’t further excavated and even that year only the cleaning of archaeological profiles and the conservation of the discovered parts of the architecture were undertaken. In 2016 short-term excavations were conducted, while in 2017 Institute of Archaeology in Belgrade did preliminary geophysical research in the areas north, west, and east of the building with an octagon. In 2018 archaeological excavations were conducted in the area of the supposed atrium of the building, as well as in the area in front of the octagonal room (of the presumed porch of the building). At least three building phases have been identified: two phases from the Late Antiquity period (the period of the reign of Maximinus Daia and the period of the reign of Constantine the Great and his successors) and the third phase belonging to the Early Byzantine period, confirmed by the wall in front of the octagonal room, which negates the architecture of the Late Antiquity period. During the excavations, on the western side of the building, new rooms that led to the atrium were discovered, while in front of the octagonal room, a portico with columns appeared, which was reconstructed more monumentally during the second construction phase. Also, a stratigraphic layer dated to the 11th-12th century was discovered with remains of medieval houses (floors of houses with furnaces and fragments of ceramics), which indicate the use of a Late Antique building with an octagon, within the dimensions of its rooms in the period of the Middle Ages (since the dimensions of the rooms of the medieval houses coincide with the dimensions of the rooms of the Late Antique building with an octagon). Summarizing the previous knowledge about the building with the octagon, archaeological excavations attest that it had two entrances on the western wall – one larger with three monumental steps and the other one with a smaller entrance. The central room in the form of an octagon, had four semicircular niches discovered at a height of about 1-1.2 m (width about 1.35m, depth of 0.66-0.87m, with a preserved height of 0.7 m), built from brick and with the interior painted in red. It is assumed that in the southwestern corner where the building was most devastated, there was another niche of similar or the same dimensions. Identical four niches also decorated the outer wall of the building and it is assumed that sculptures were placed in all eight niches of the building. The building itself was mainly built in the opus mixtum technique, with openings and niches made in the opus latericum technique. The walls of the building have an average thickness of 0.9 m, and the central octagonal room has sides of about 3 m in length, inscribed in a regular quadrangular space with external dimensions of 9.2×9.2 m. The floors of the so-far discovered rooms were made of thick plaster, with mosaics in a very damaged state. The mosaics were decorated with motifs of octagons, hexagons, squares, rhombuses, and crosses, with the basic geometric composition of each mosaic decorated with motifs of flowers in a cross, Solomon’s knot, a swastika, a propeller, two intersecting spindle leaves and a swastika, as well as with motifs in the shape of a spearhead, similar to the compositional schemes of the mosaics from the peristyle of Constantine the Great’s villa with peristyle at Mediana. Each room of the building had floor heating, and the southwestern room had wall heating as well. The premises were decorated with fresco-painting. Based on the findings of Justinian’s coin, it can be assumed that the building was used in the period from the end of the 3rd – beginning of the 4th century to the 6th century.
The most interesting architectural form of the building with an octagon is represented by the central room in the shape of an octagon. Rooms of this shape have been known in Roman architecture since the 1st century and had different functions like nymphaeum, peristyle, part of a private or public bath, formal dining room, etc. Octagonal-shaped spaces became popular in the 4th century, due to the symbolism attributed to the octagon shape by Christian writers, which caused octagon-shaped rooms to be used mainly for baptisteries.
The building with an octagon has a direct analogy to the villa with an octagon from Mediana and the finds of architectural plastic, fresco painting, and mosaics suggest that the building with an octagon was a luxurious public building built in the northwestern part of the Antique fortified city of Naissus, near which public baths and other facilities were situated. Based on the position and monumentality of the building with an octagon, it can be assumed that it was used for the temporary residence of high dignitaries close to the imperial family or perhaps members of the imperial family and the Roman emperors themselves during their visits and stay in Naissus. It is expected that future archaeological excavations confirm the dimensions of the building with an octagon, according to the results of a geophysical survey from 2017, which will also allow more accurate determining of the function of the building with an octagon.
Selected Bibliography:
Гушић С. 1993. Naissus, у: Римски царски градови и палате у Србији, ур. Д. Срејовић, Галерија САНУ, књ. 73, Београд, 167, сл. 90.
Милошевић Г. 2005. “Италијански план” Ниша из 1719. године као повод за реконструкцију изгледа средњовековног и античког града, у: у: Ниш и Византија. Зборник радова III (ур. М. Ракоција) / Niš and Byzantium. The Collection of Scientific Works III (ed. M. Rakocija), Град Ниш, ИГП „Просвета“, Ниш 2007, Ниш и Византија III, ур. М. Ракоција, Ниш, 151-160.
Јеремић Г. 2007. Мозаици грађевине са октогоном из античког Наиса (Summary: Mosaics of the structure with octagon from the ancient Naissus), у: Ниш и Византија. Зборник радова V (ур. М. Ракоција) / Niš and Byzantium. The Collection of Scientific Works V (ed. M. Rakocija), Град Ниш, ИГП „Просвета“, Ниш, 87-97.
Čerškov T., Jeremić G., Vitezović S. 2016. Zoomorphic decoration from osseous materials from Naissus (Niš), Close to the bone: current studies in the bone technologies, 10th Meeting of the Worked Bone Research Group of the International Council of Zooarchaeology, ed. S. Vitezović, Institute of Archaeology, Belgrade, 104-111.
Gavrilović Vitas N., Milošević Jevtić G. 2019. Building with Octagon from the Locality of „Gradsko polje“ in Niš (Naissus). New Archaeological Excavations, Старинар, LXIX, Belgrade, 247-272.
Gavrilović Vitas N., Milošević Jevtić G. 2021. Gradjevina sa Oktogonom, Gradsko Polje, Niš: arheološka istraživanja u 2018. godini, Arheologija u Srbiji. Projekti Arheološkog instituta u 2018. godini, Beograd, 79-90.
